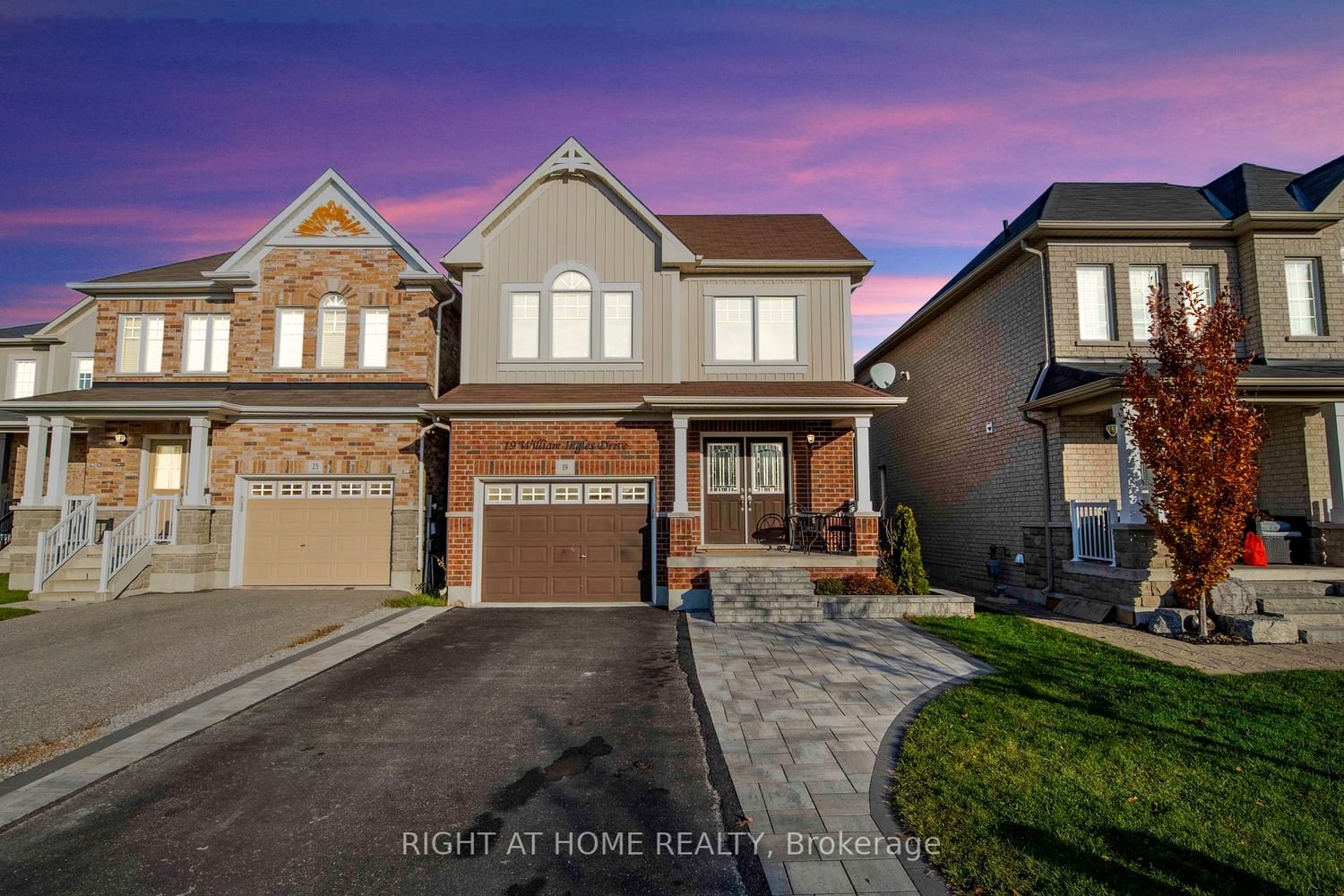$849,900
$***,***
4+1-Bed
4-Bath
2000-2500 Sq. ft
Listed on 11/23/23
Listed by RIGHT AT HOME REALTY
Stunning Halminen Home with over 2200 square feet of above ground living space boasting 4 bedrooms upstairs,1 bedroom in the basement plus a den that could easily be converted into a bedroom!Main floor features new contemporary flooring in light oak colour.Eat-in kitchen with granite countertop,a gas stove and a large island with a breakfast bar.Cozy family room with gas fireplace plus separate dining room area perfect for entertaining.Great feature is a mudroom off the garage perfect for storing outerwear, and sports gear!Open the garage door to a special surprise bar!Upstairs find 4 very large bedrooms with impressive windows and vaulted ceiling.Large second floor laundry room for convenience.2nd floor washroom has door separating vanity from rest of the bathroom for busy families.4 pc Spa ensuite feat glass shower. Basement finished 2021 and features 4th bathroom,5th bedroom,a den,and large rec area.High ceilings and large window that was dug out make the space bright and spacious!
HOT TUB!Landscaping 2021 including front walkway.Fresh paint colours 2023 throughout.Flooring 2023.Turn key!!4 car parking in driveway.Very sought after location. Across from park space.Great neighbourhood and community.Close to the 401.
E7319522
Detached, 2-Storey
2000-2500
5+2
4+1
4
1
Attached
5
6-15
Central Air
Finished
N
Alum Siding, Brick
Forced Air
Y
$5,728.98 (2023)
110.26x29.99 (Feet)
